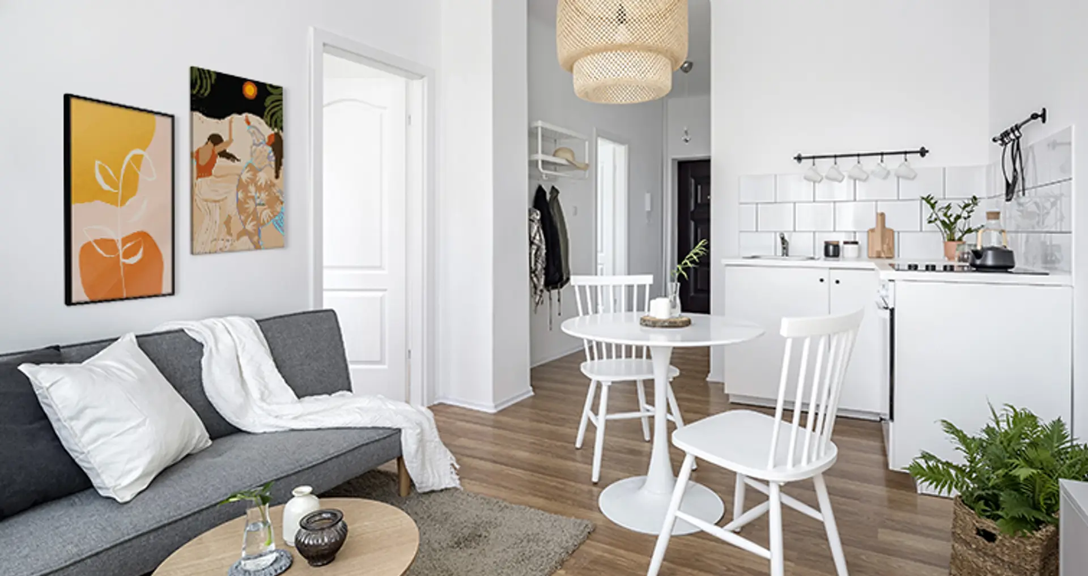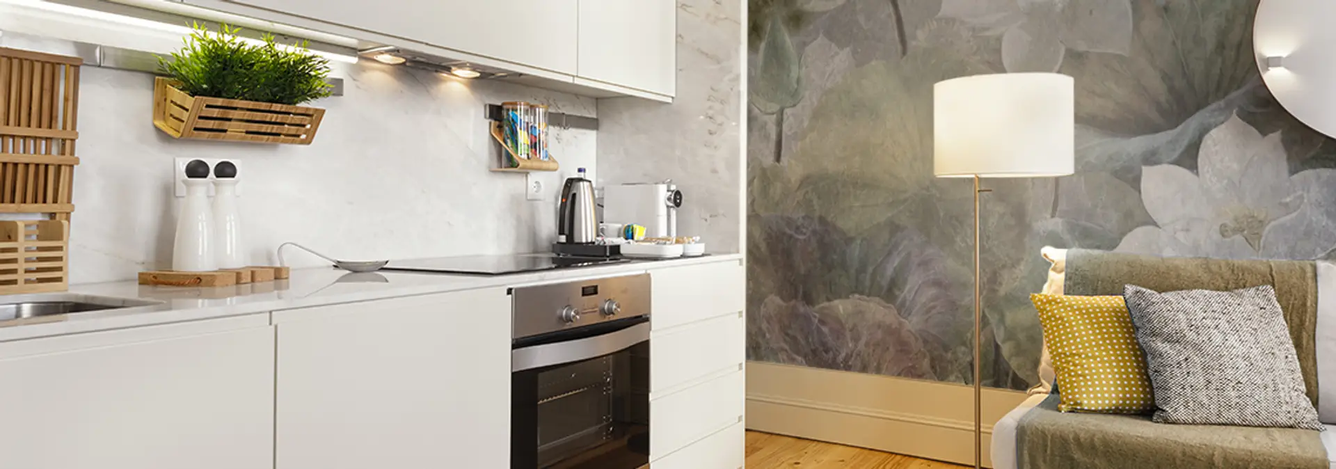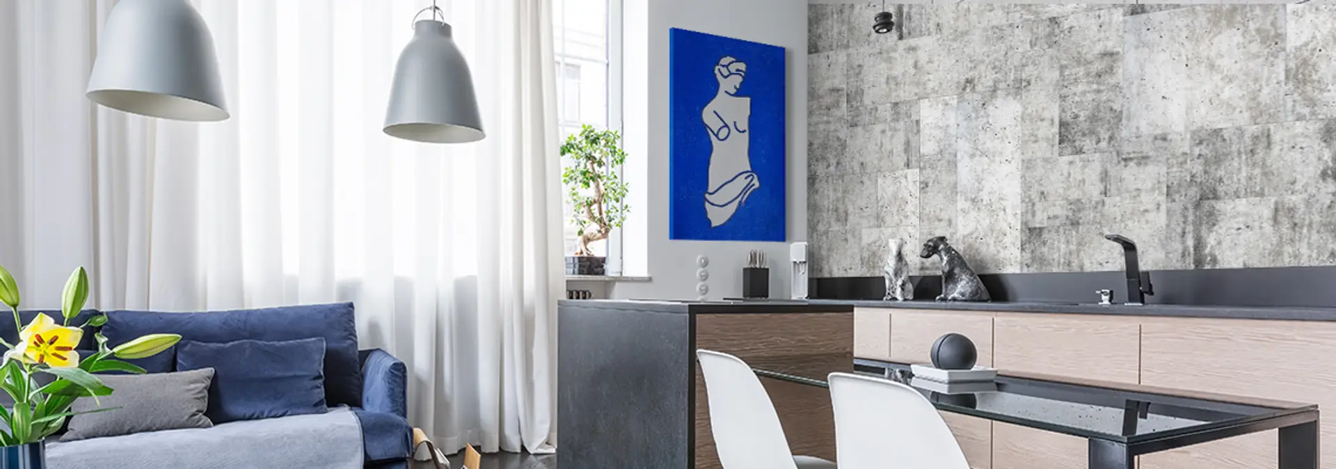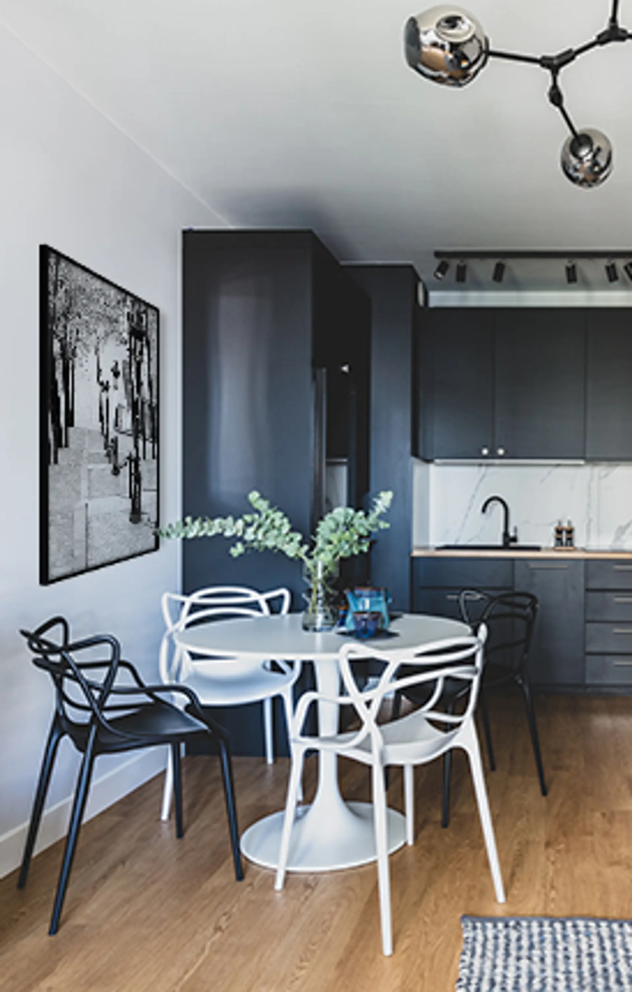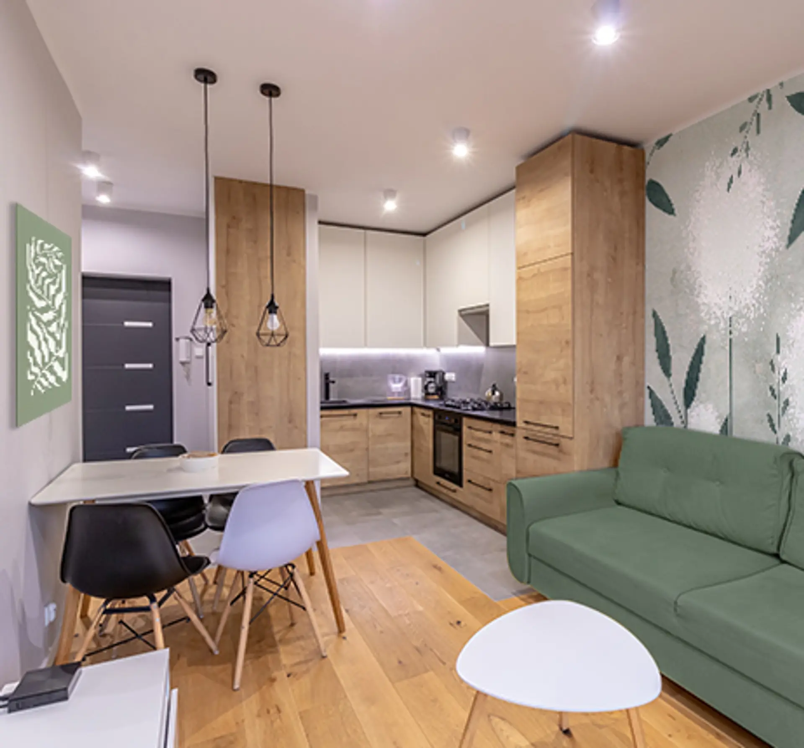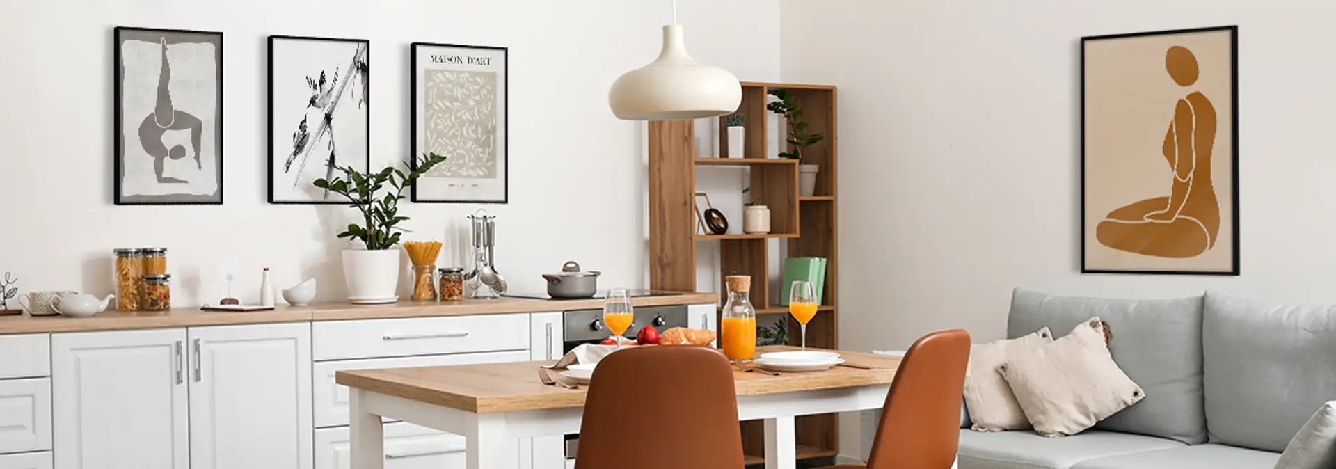Living room with kitchenette – inspirations and arrangement tips
A living room with a kitchenette is a solution that is becoming more and more popular among people who value comfort and functionality in their home. It is an open space that combines the living room and the kitchen, which allows for free movement and communication. Thanks to the fact that the kitchenette is fully integrated with the living room, the entire interior takes on a new dimension and becomes more friendly to the household members.
This type of arrangement also gives many possibilities in terms of decor, because you can use various types of solutions that optimize the space, such as kitchen islands. Moreover, a living room with a kitchenette is a perfect solution for people who like to spend time with family and friends, because this type of interior promotes integration and cooking together, and at the same time does not limit the usable space. It is perfect for both large and spacious interiors and small studio apartments. The key to success is to plan it in such a way that it perfectly meets the needs of the household members.
Table of contents:
- Kitchenette with living room – what should you remember?
- Arrangements of a living room with a kitchenette - harmony in the arrangement
- Living room with kitchenette – inspiration for separating space
- Bimago tip
- Small kitchenette with living room – what mistakes to avoid?
- Arrangement of a small living room with a kitchenette – how to arrange the living area?
Kitchenette with living room – what should you remember?
When arranging a living room with a kitchenette, it is worth remembering a few important issues. First of all, you should ensure the appropriate arrangement of furniture so that the combination of the kitchen and living room is harmonious and functional. It is also worth paying attention to the selection of lighting, which should match the character of the room and fulfill a practical function. Another important issue is the selection of appropriate household appliances that will be functional and at the same time not too invasive in interior design. It is also worth thinking about using easy-to-clean tiles or moisture-resistant panels. The last, but not least important element are decorations and accessories that will complement the whole arrangement and make the space unique. cozy and aesthetic. It is worth thinking about accessories such as kitchen wall murals or living room, thanks to which the interior will gain a unique character.
Arrangements of a living room with a kitchenette - harmony in the arrangement
When you want to arrange a modern living room with a kitchenette, it is important that the whole thing is harmonious. You should ensure, among other things, the consistent colors of the rooms and choose the colors of the walls, floors and accessories in such a way that they create one whole with a delicate accentuation of the border between them. Therefore, it is good to choose one arrangement style and consistently follow it. The appropriate arrangement of furniture and all other equipment in the interior is also extremely important. The space should be comfortable, practical and provide freedom of movement. In the kitchen, you cannot forget about the principle of the working triangle, thanks to which all everyday activities will become a real pleasure.
A kitchenette with a living room is a fashionable, modern and practical solution, which, however, requires ingenuity and an excellent sense of aesthetics. Only the right combination of colors and materials will create a fashionable and cozy interior.
Living room with kitchenette – inspiration for separating space
Decorating a living room with a kitchenette can be a challenge, especially when it comes to creating an imaginary boundary between these rooms.
- Appropriate furniture - kitchen island, shelves, cabinets or shelves can act as a natural barrier between the living room and the kitchenette. In this way, you can separate these two rooms while maintaining their functionality and arrangement consistency.
- Sliding doors and partition walls – this is a great way to separate the kitchenette from the living room. This type of element should be tailored to both the individual taste of the household members and the style of the interior. In industrial interiors, you can choose a characteristic loft wall, i.e. glazing with black mullions, while in boho-style interiors you can try wooden screens.
- Different finishes – changing the finish on the walls, floor or ceiling in the kitchenette can help distinguish it from the living room. It is also a good idea to use other colors or patterns, which will diversify the rooms. Wallpapers and wall murals with a motif that matches the entire arrangement will be perfect.
Bimago tip
Before starting any renovation work, it is extremely important to prepare a design for the arrangement of the living room with a kitchenette. There's nothing stopping you from doing it yourself. The dimensions of the room and the sizes of the elements to be included in it should be taken into account first of all. After completing the design, it is worth transferring it to a 3D model. You can use free programs available on the Internet, thanks to which you will be able to see how the entire interior will look in reality. Well-planned space is the key to success.
Small kitchenette with living room – what mistakes to avoid?
A living room with a kitchenette is perfect for small apartments. To create a harmonious and functional combination of these two rooms, you need to remember many important issues. The first mistake you should avoid is the so-called overloading the space.In the case of small kitchenettes kitchens with living rooms, remember not to place a lot of furniture and decorations in them. Reducing the number of items and their appropriate arrangement will make the interior much more spacious. The arrangement of a small living room with a kitchenette also requires the use of bright and light kitchen furniture, as well as modern and practical solutions that will facilitate everyday functioning in a small space.
Another mistake is inadequate lighting of the rooms. A small kitchenette with a living room loves different types of lighting, such as table lamps, floor lamps or a spotlight placed under the kitchen furniture. Proper use of light will make the interior not only aesthetic, but also spacious.
Arrangement of a small living room with a kitchenette – how to arrange the living area?
Arranging a small living room with a kitchenette requires a lot of creativity - both in terms of furniture arrangement and the selection of individual accessories. In small rooms, it is worth choosing bright and timeless colors that will optically enlarge and brighten the space. This effect can be further emphasized by using 3D wall murals for the living room, which will create a perfect optical illusion, making the living room seem larger and more spacious. Mirrors are also an essential element. It is best to place them on the wall perpendicular to the window to brighten the interior.In a small living room with a kitchenette, it is a good idea to give up too much furniture and adjust its size to the room. It is worth choosing light structures that will not overwhelm the space. It is worth enriching the entire arrangement with wall decorations and plants, which will make the arrangement cozy and comfortable.
A living room with a kitchenette is a solution found in both large single-family houses and small studio apartments. Properly decorated, it can become a real showpiece of the apartment.
